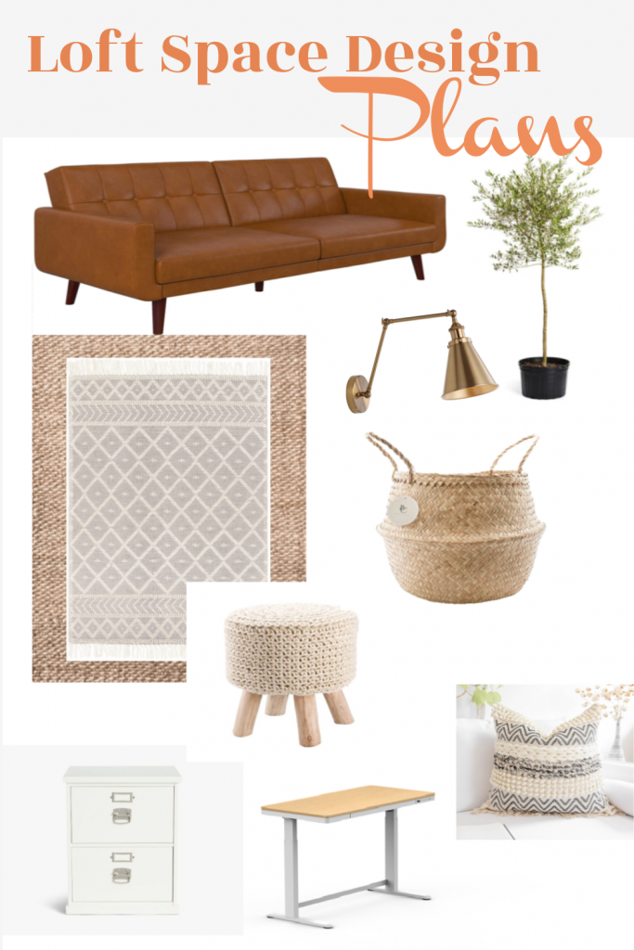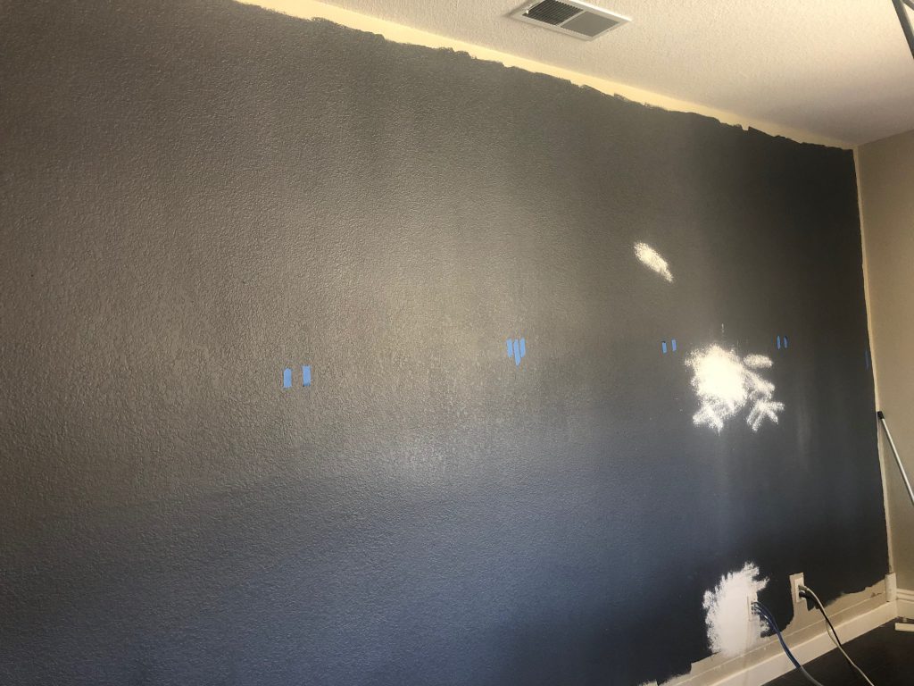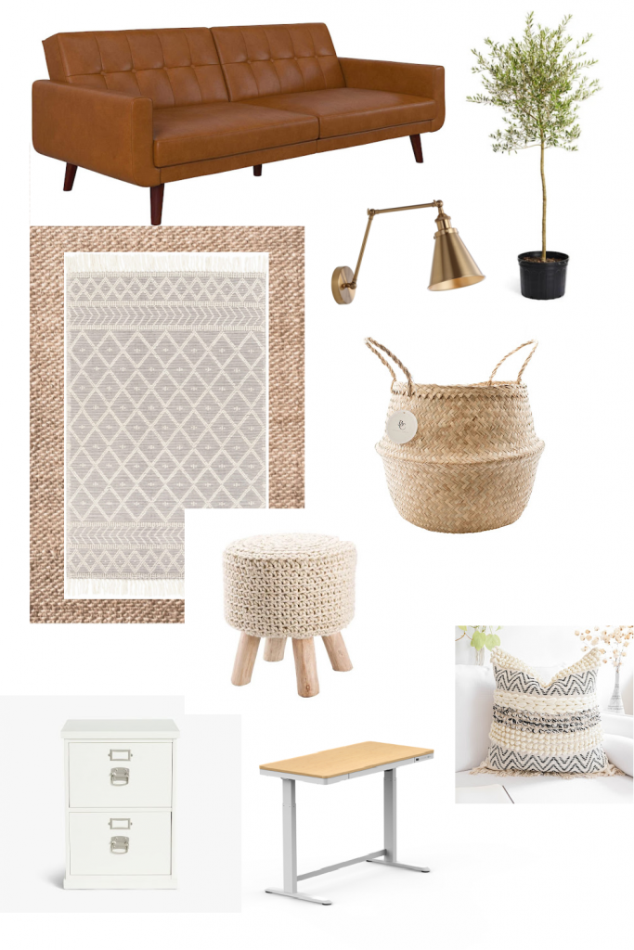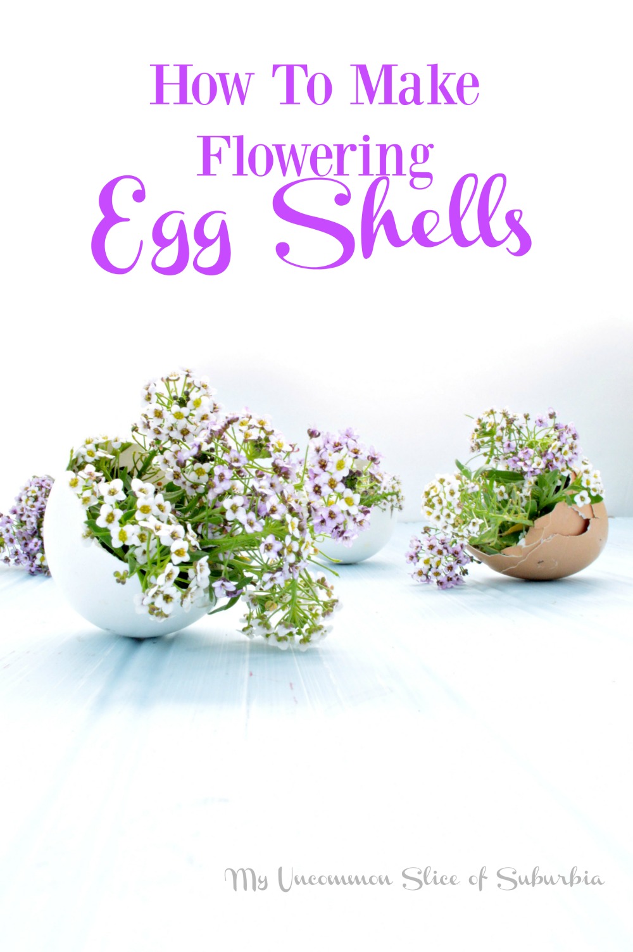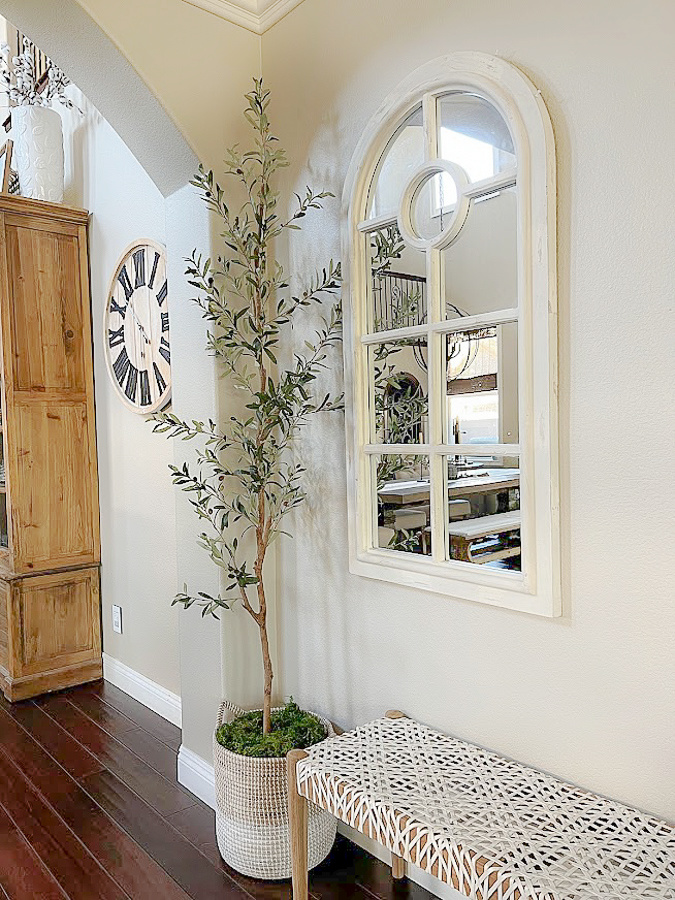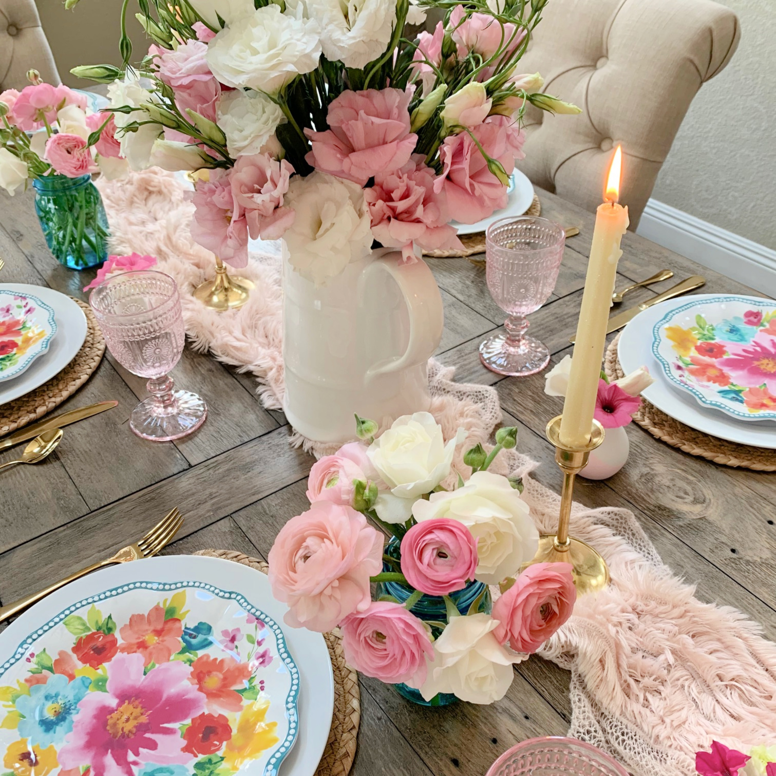Loft Space Updates and Design Board
I have been in the process of making over our loft space, yet once again. Half will be my office space and the other half will be a loungy area with a sofa that pulls out into a sleeper for 1. I’m going for a cozy boho modern feel using lots of textures and layers, creating an area that will flow together for all to enjoy. Creating a design board before I order anything really helps me envision everything in one space.
As our kids get older, our needs in our home change.
When we moved into our home we were in our late 20s and our loft space had a big pool table and a bar. Then kids came and it was transformed into half a workspace for myself and a cozy area for the kids to watch movies. When the kids became teens, the workspace became their space because no computers in their rooms and the cozy area turned into an area for sleepovers with a pull-out couch and a gaming area.
Right now we are in the process of making an accent wall, it definitely takes a little bit of time and patience. So far I have painted the wall in Sherwin Williams Peppercorn and Ray is in the process of patching up holes and cutting part of the baseboard. What I loved most about painting this wall is I did not need to cut in at all! It’s all going to be covered by wood! Woo Hoo!
Disclaimer – This post contains affiliate links. I may receive a small commission for purchases made through these links at no extra cost to you.
If you have any other ideas for me, drop them in the comments, would love your input!
And a look down memory lane:
My Old Desk Unit found at a garage sale
The loft throughout the years

